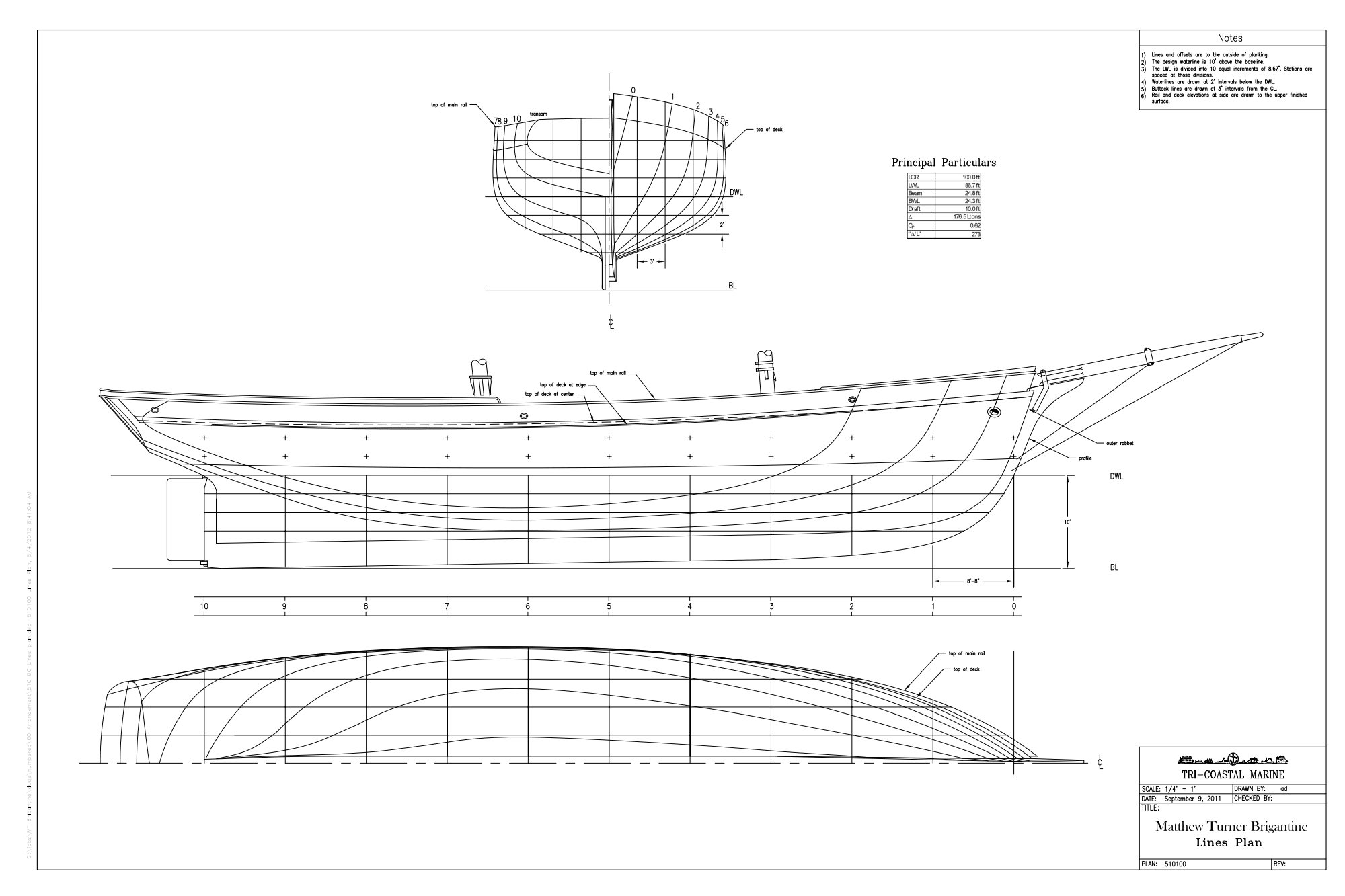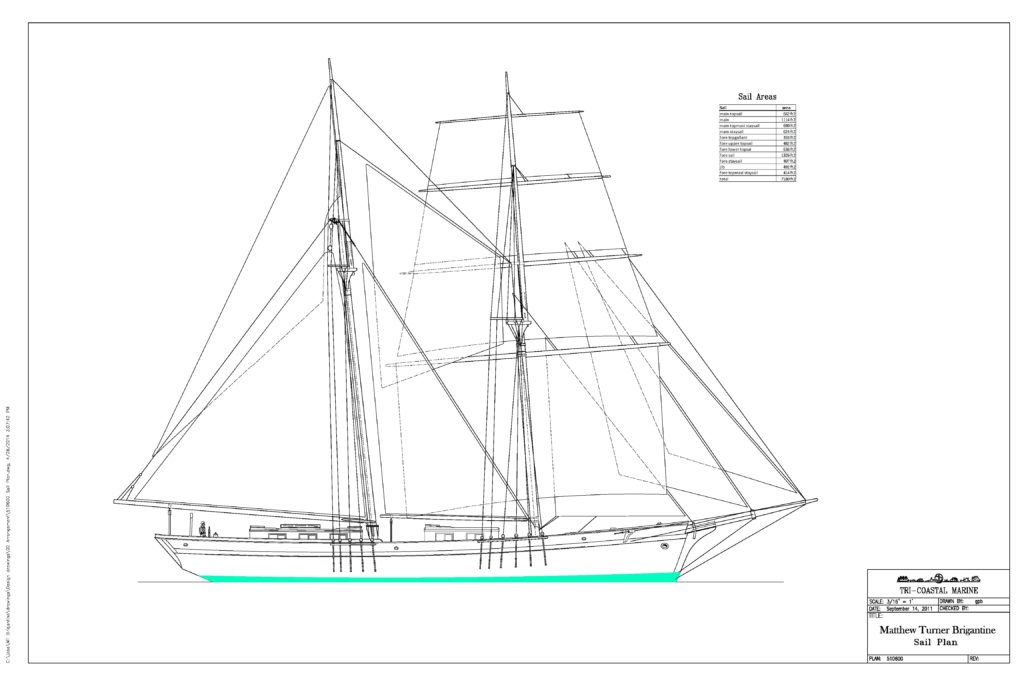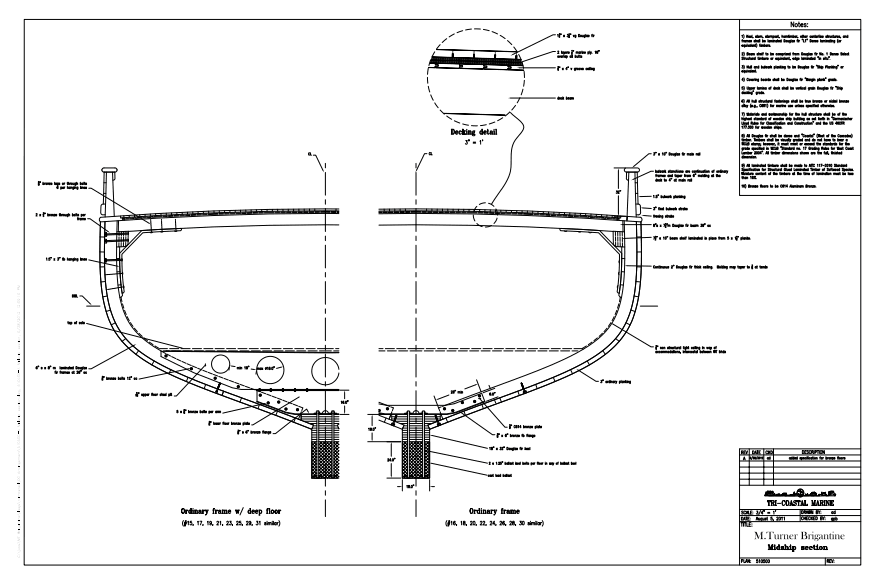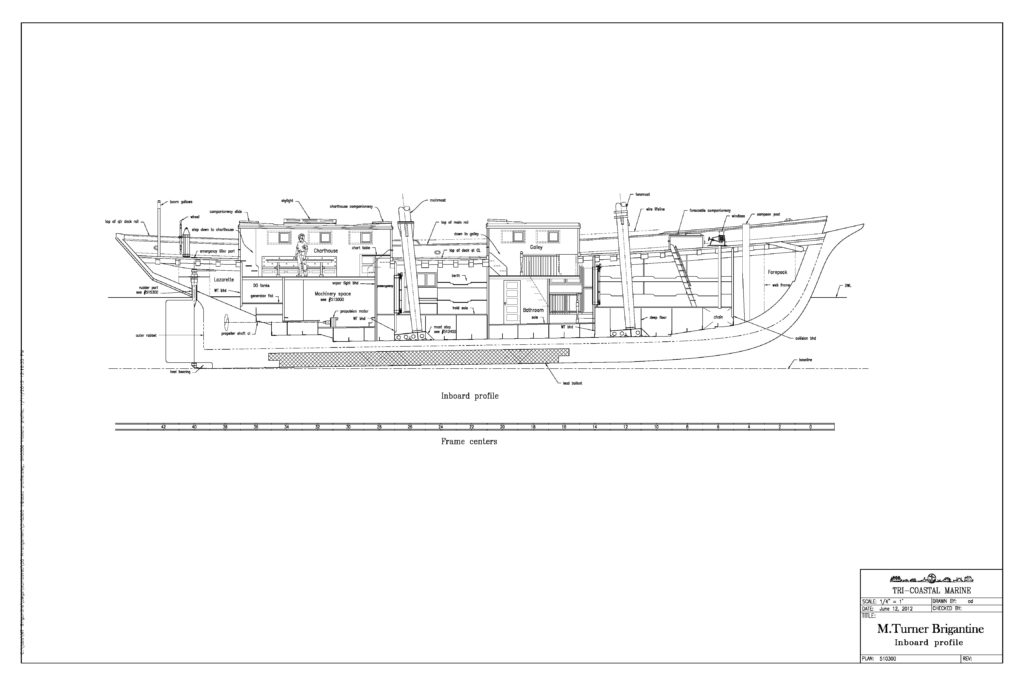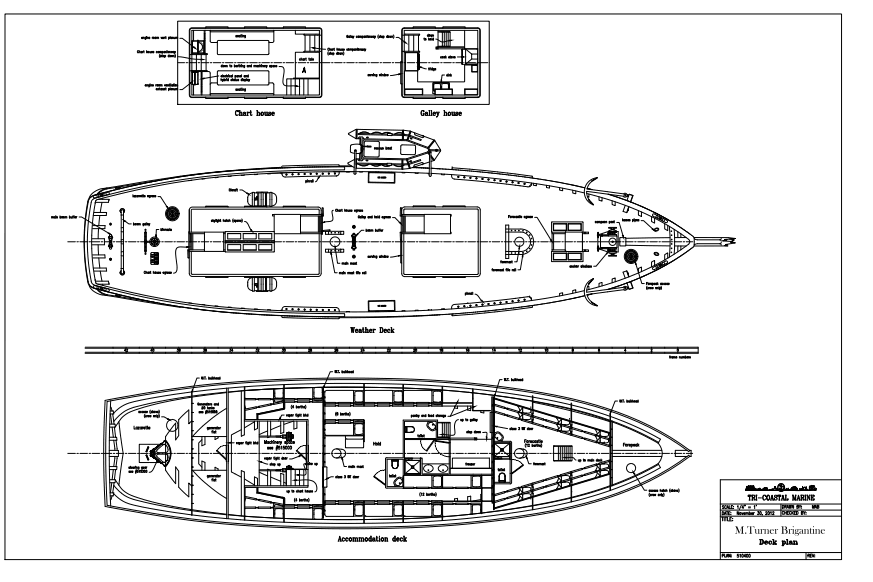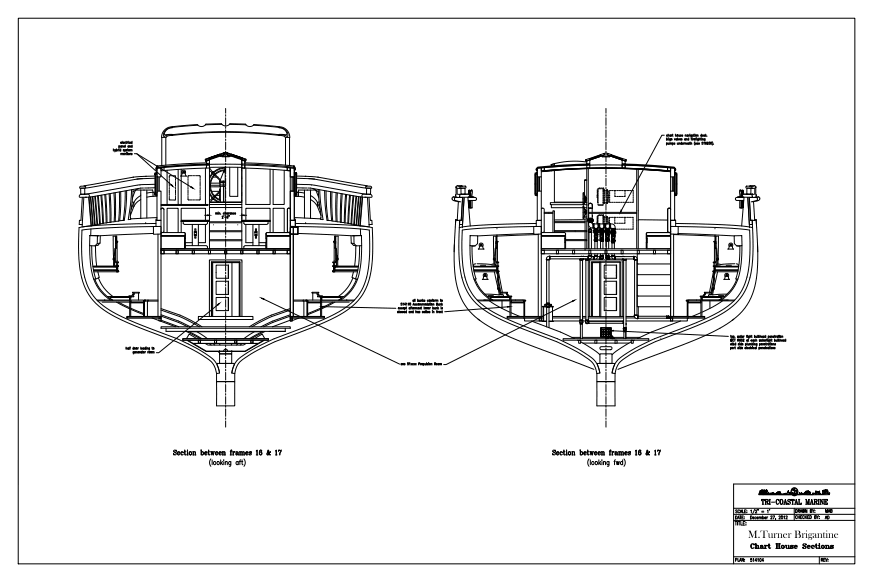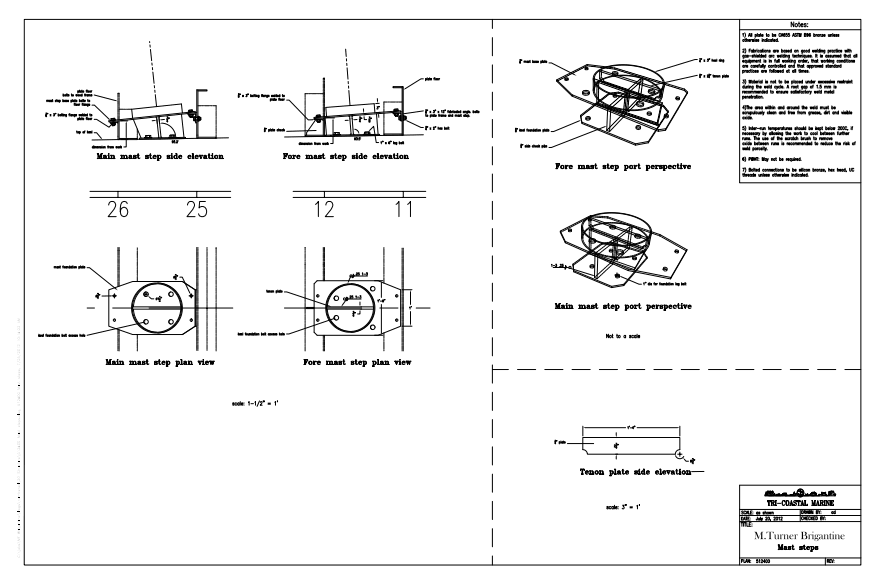To load the model, click on the image below. Once it loads, manuevering is easy – just drag to rotate. You can also hold the shift key while dragging to pan. To zoom, use using your scroll wheel, or swipe with two fingers.
If you are in Sausalito, visit the Bay Model to see the real model of the ship, crafted by John Ferguson. We also have several other models that are on display at our workshop, along with an extensive library of nautical books donated by Willy Norup.
LINES PLAN
The Lines Plan is the most basic technical drawing associated with a vessel. It is used to describe the shape of the boat in three perspectives: Profile, Body, and Plan. The buttock lines describe the profile, the sections describe the body shape (fore and aft), and the water lines describe the shape in plan view.
STRUCTURAL PLAN
The Structural Plan shows the framing for the hull and deck. It illustrates the location of frames, bulkheads, beams and blocking. This blueprint is the main tool used by the builders to size and locate the structural elements of the vessel. Fastener size and location is another key piece of information given in this plan.
MAST STEPS
The Mast Step drawing is a good example of the detail design associated with ship construction. In addition to the basic drawings one associates with boat design: Lines Plan, Midship Section, Structural Plan, General Arrangement, Sail Plan, there are a lot of details that must be communicated and built in a way that satisfies the Coast Guard and ABS (American Bureau of Shipping).


